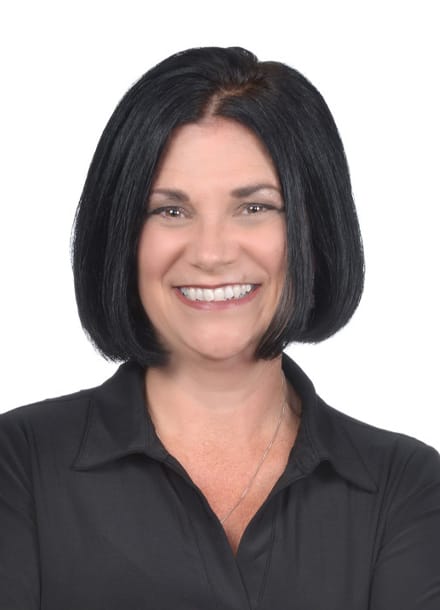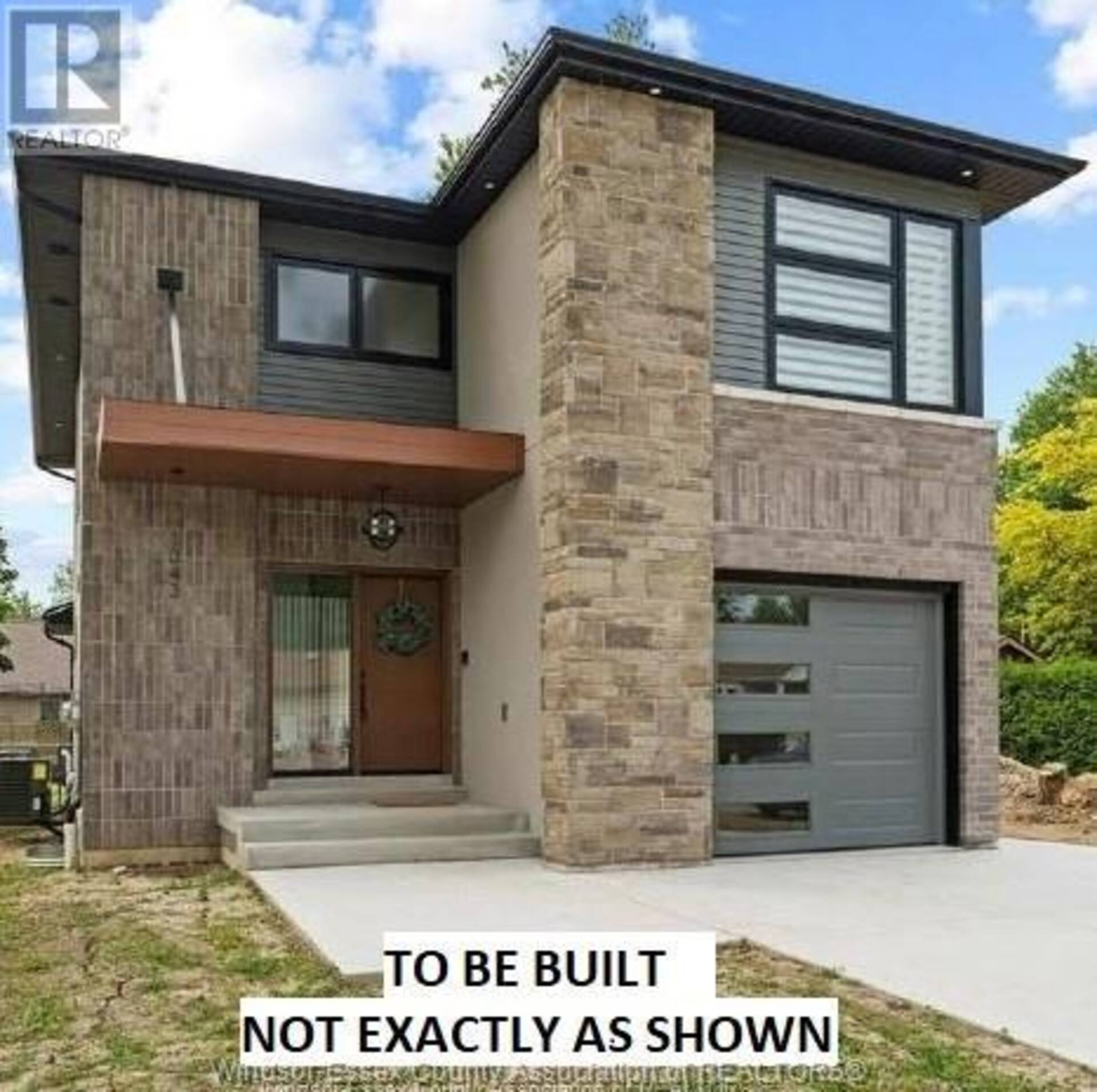1047 CHERRY, Kingsville, Ontario
$849,900
- 4 Beds
- 3 Baths
- 2,034 Square Feet
New build TO BE BUILT designed by Cascades Design-Build Ltd. A contemporary 2-storey, 2,034 sq.ft. custom home to be built close to Cedar Beach in a mature area of Kingsville. An open concept plan with main floor kitchen with custom cabinets and counters, family room with fireplace, pantry and powder room. The second floor has four bedrooms including master suite with bathroom, 2nd bathroom and 2nd floor laundry. Hi and dry basement with separate entrance ready for your finishing. Exterior will be combination of brick front and siding. Landscaping will include concrete driveway, fence and front/backyard sod. Additionally, a covered rear porch and 1 1/2 car garage are featured. (id:56241)
- Listing ID: 25006740
- Property Type: Single Family
Schedule a Tour
Schedule Private Tour
Susan Reaume would happily provide a private viewing if you would like to schedule a tour.
Match your Lifestyle with your Home
Contact Susan Reaume, who specializes in Kingsville real estate, on how to match your lifestyle with your ideal home.
Get Started Now
Lifestyle Matchmaker
Let Susan Reaume find a property to match your lifestyle.
Listing provided by BOB PEDLER REAL ESTATE LIMITED
MLS®, REALTOR®, and the associated logos are trademarks of the Canadian Real Estate Association.
This REALTOR.ca listing content is owned and licensed by REALTOR® members of the Canadian Real Estate Association. This property for sale is located at 1047 CHERRY in Kingsville Ontario. It was last modified on March 26th, 2025. Contact Susan Reaume to schedule a viewing or to discover other Kingsville homes for sale.










